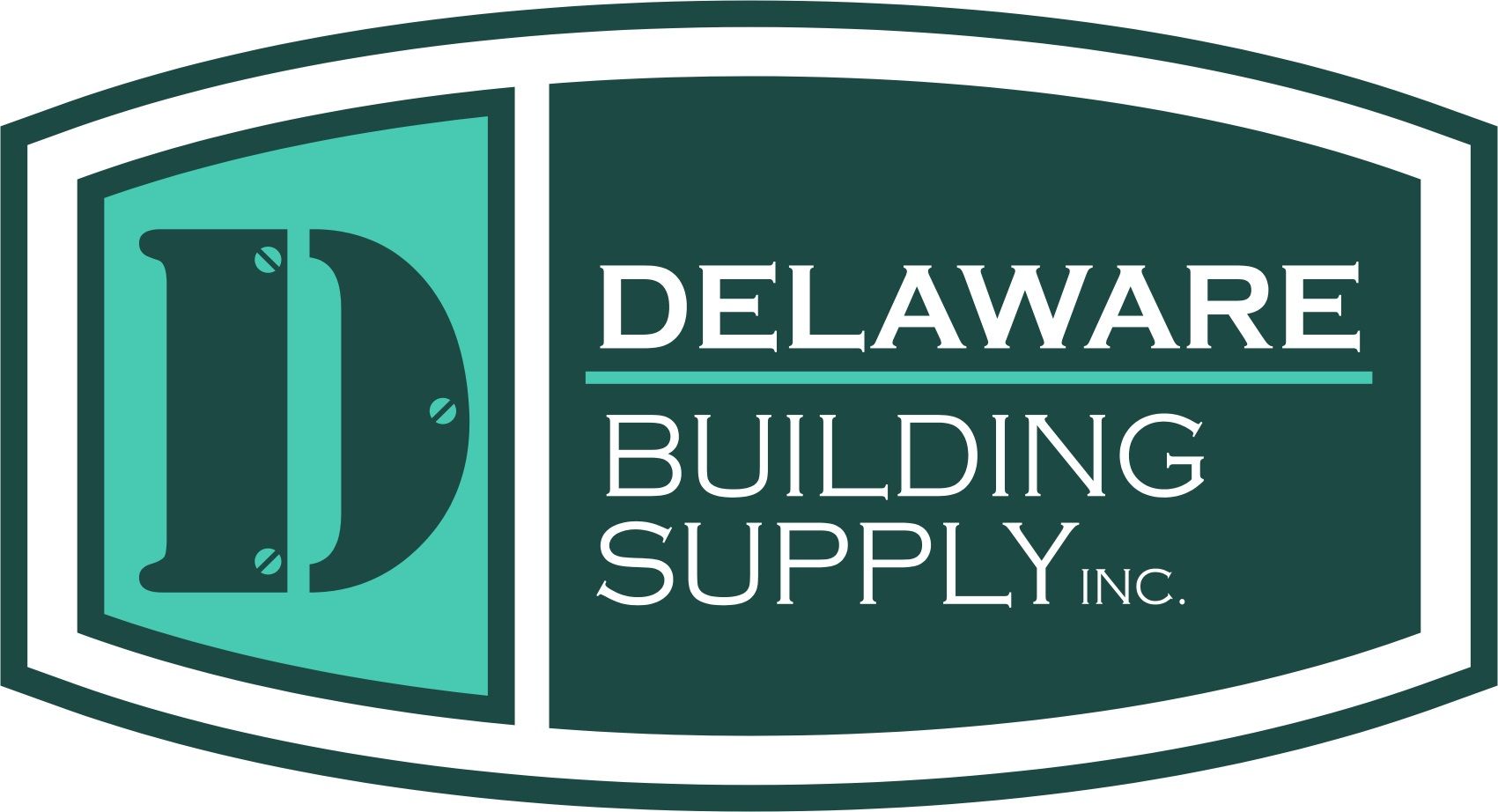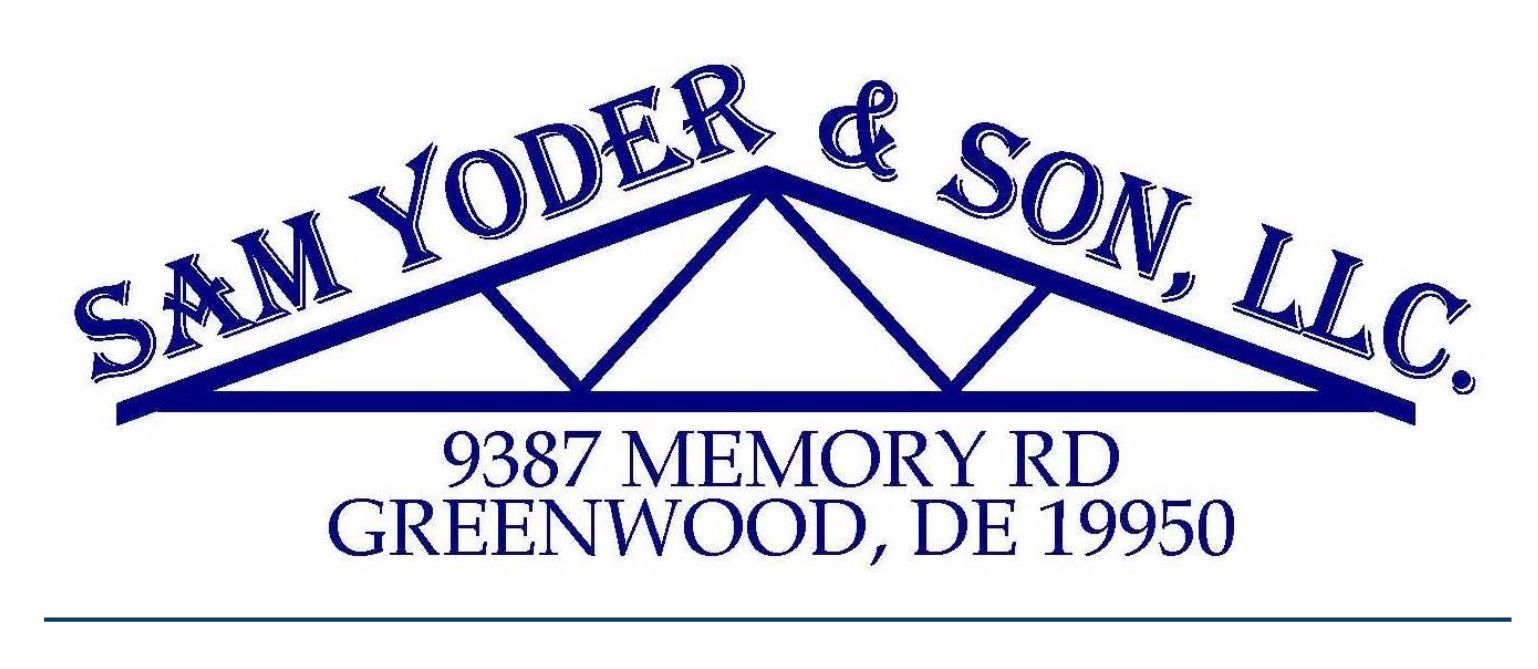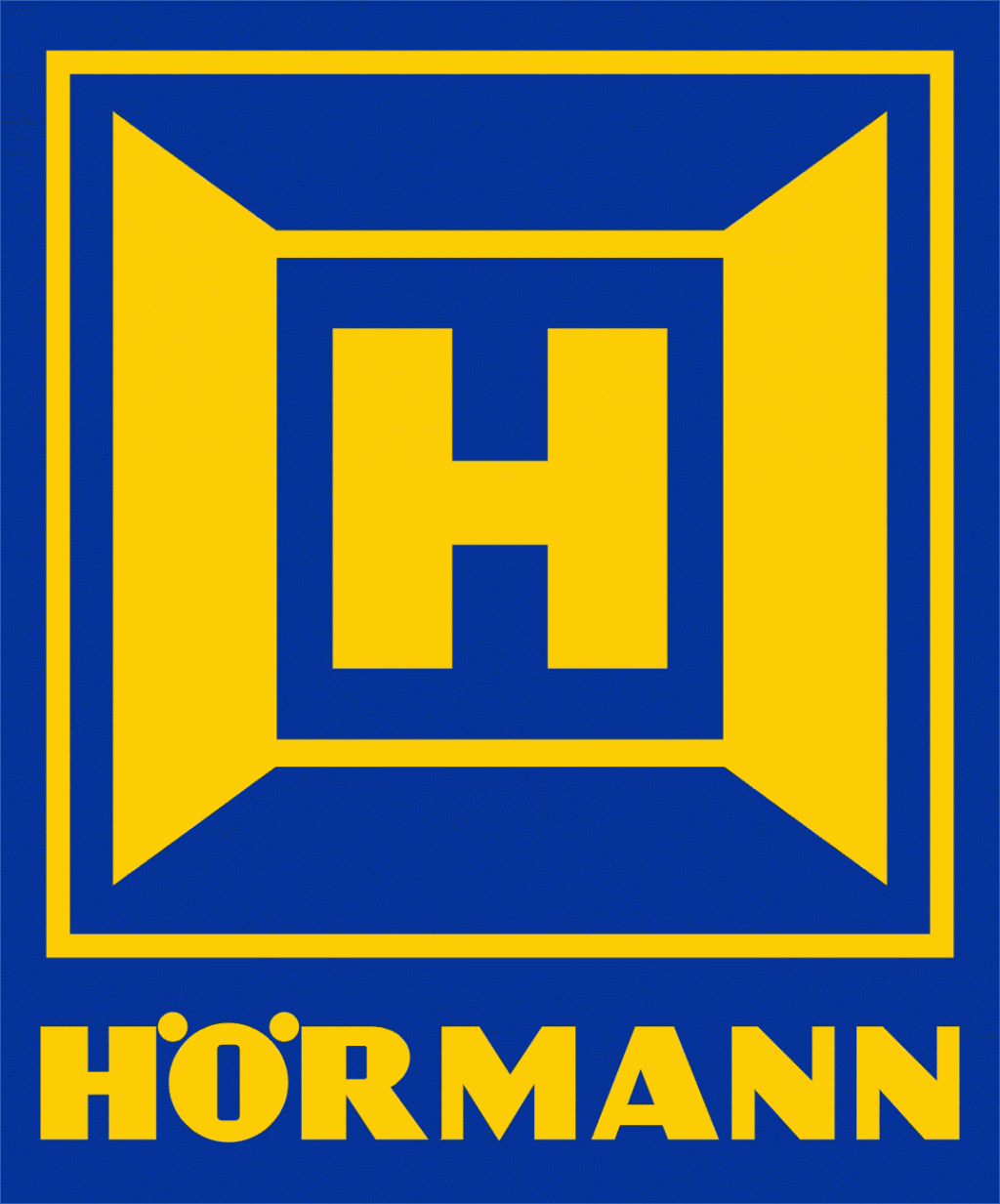Pole Building Design Tool
How It Works
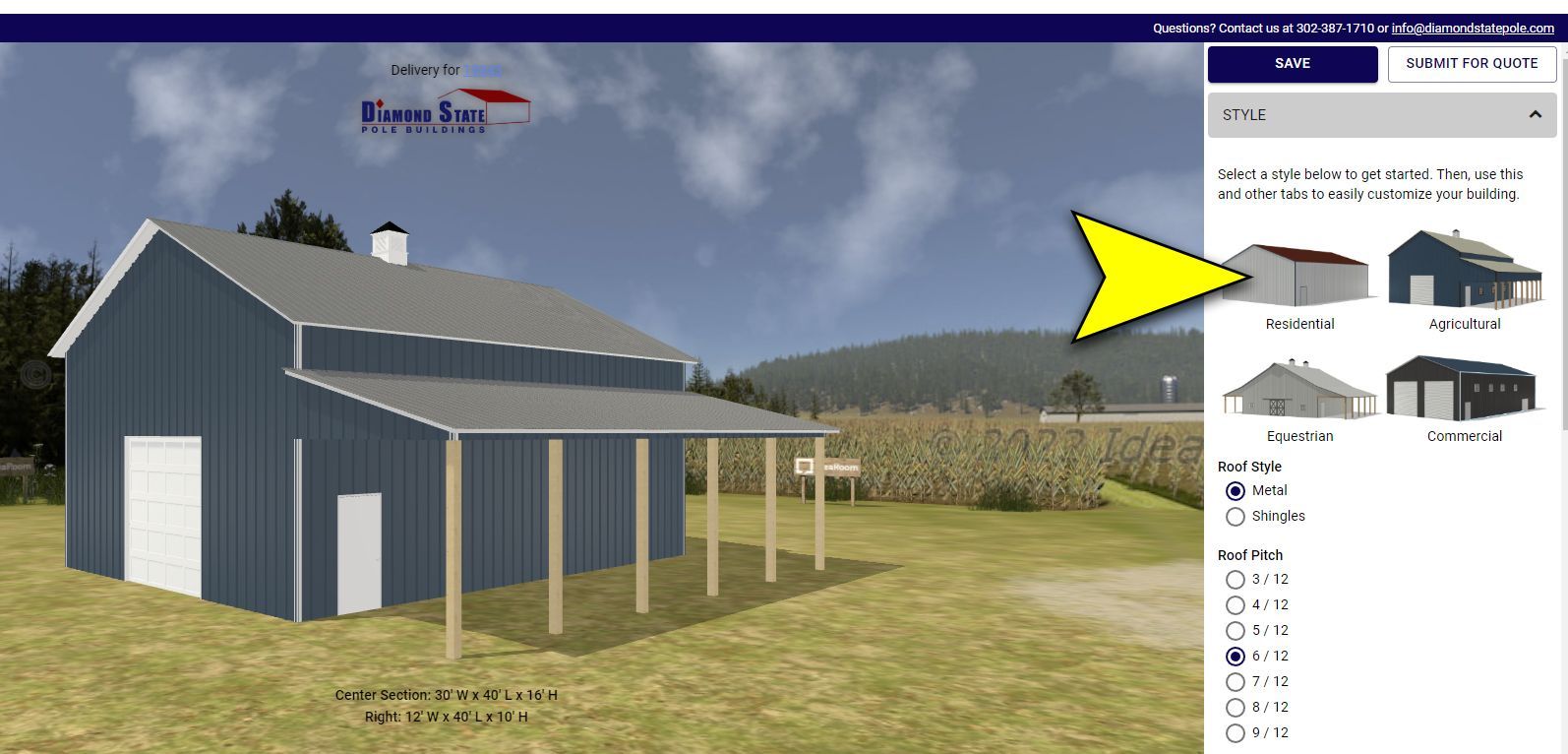
Choose from 4 Building Types
Select your building type as a starting point. Choose from “Residential”, “Agricultural”, “Equestrian”, & “Commercial”. You will then be prompted to choose your roof materials, overhangs and accessories. Once selected go to the “Size” menu and choose your building’s dimensions.
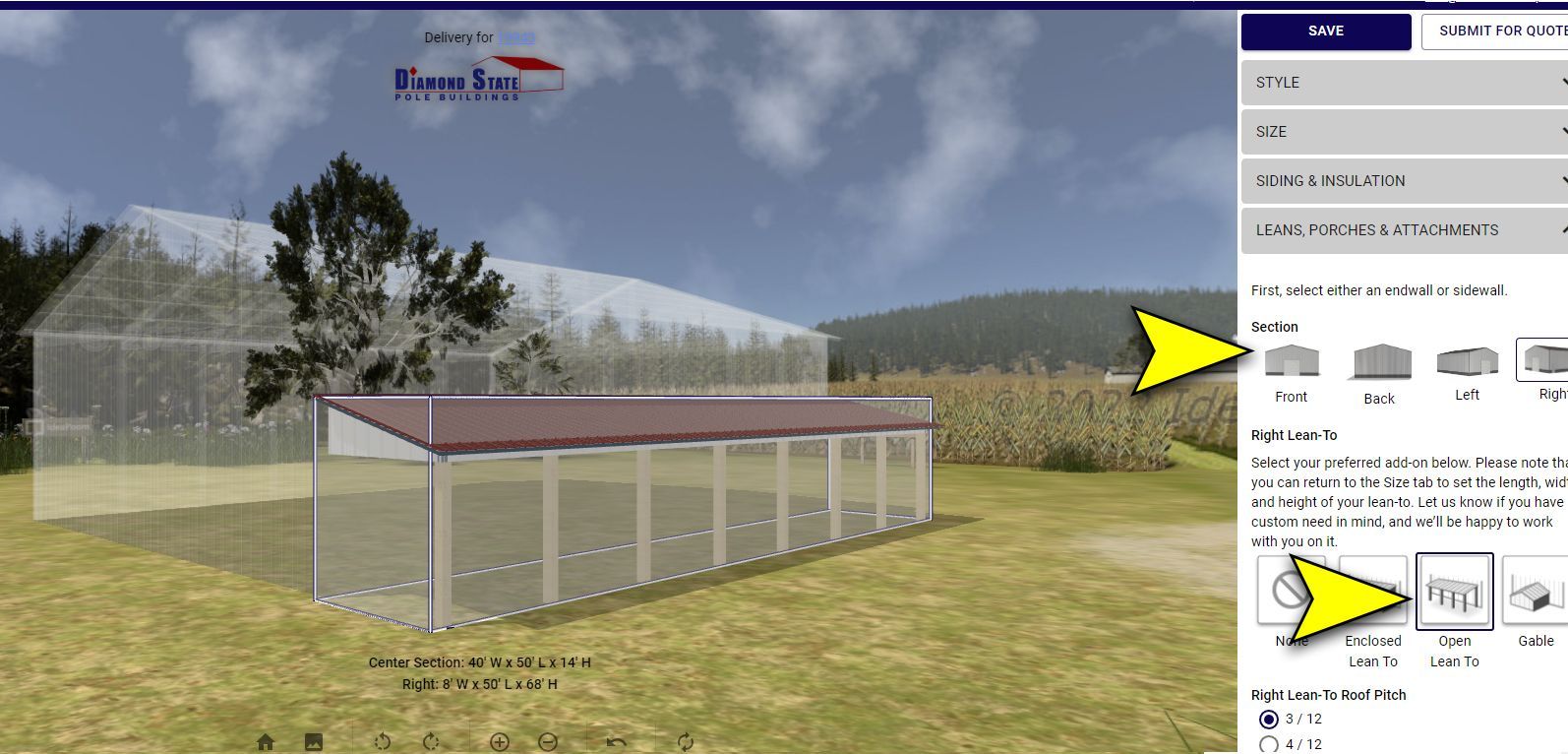
Lean & Porch Options
If you want to add a lean/porch to your building you will need to use the “Leans, Porches & Attachments” menu. First, select the side/section of the building where you want to add your “lean/porch”. Once the section is selected you will see options for an “Enclosed”, “Open”, or “Gable” lean-to. Choose your preferred add-on.
The lean will be added to the building and appear ghost-like. NOTE: After adding the lean to the building you must click back to the “Size” menu. This will activate the lean and allow you to adjust the size of the lean to your desired specifications.
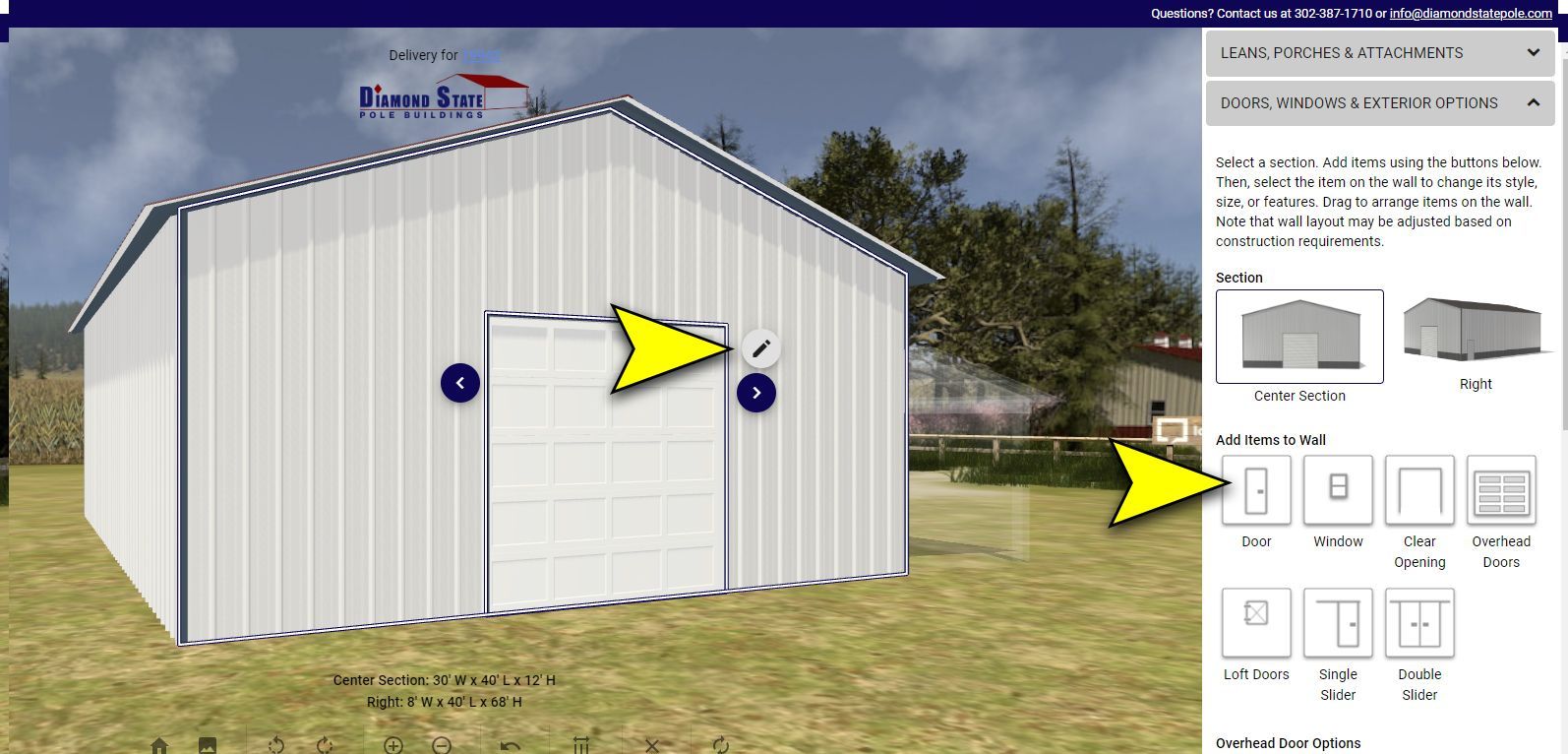
Door & Window Options
To add any door or window choose the “Doors, Windows & Exterior Options” menu. Click on the side of the building where you want to add your door or window and then choose the “item” to add to the wall. Once you add the “item” you will see the pencil (edit widget) to adjust the size of your door or window. Additionally, you can move the item to any location on the wall.
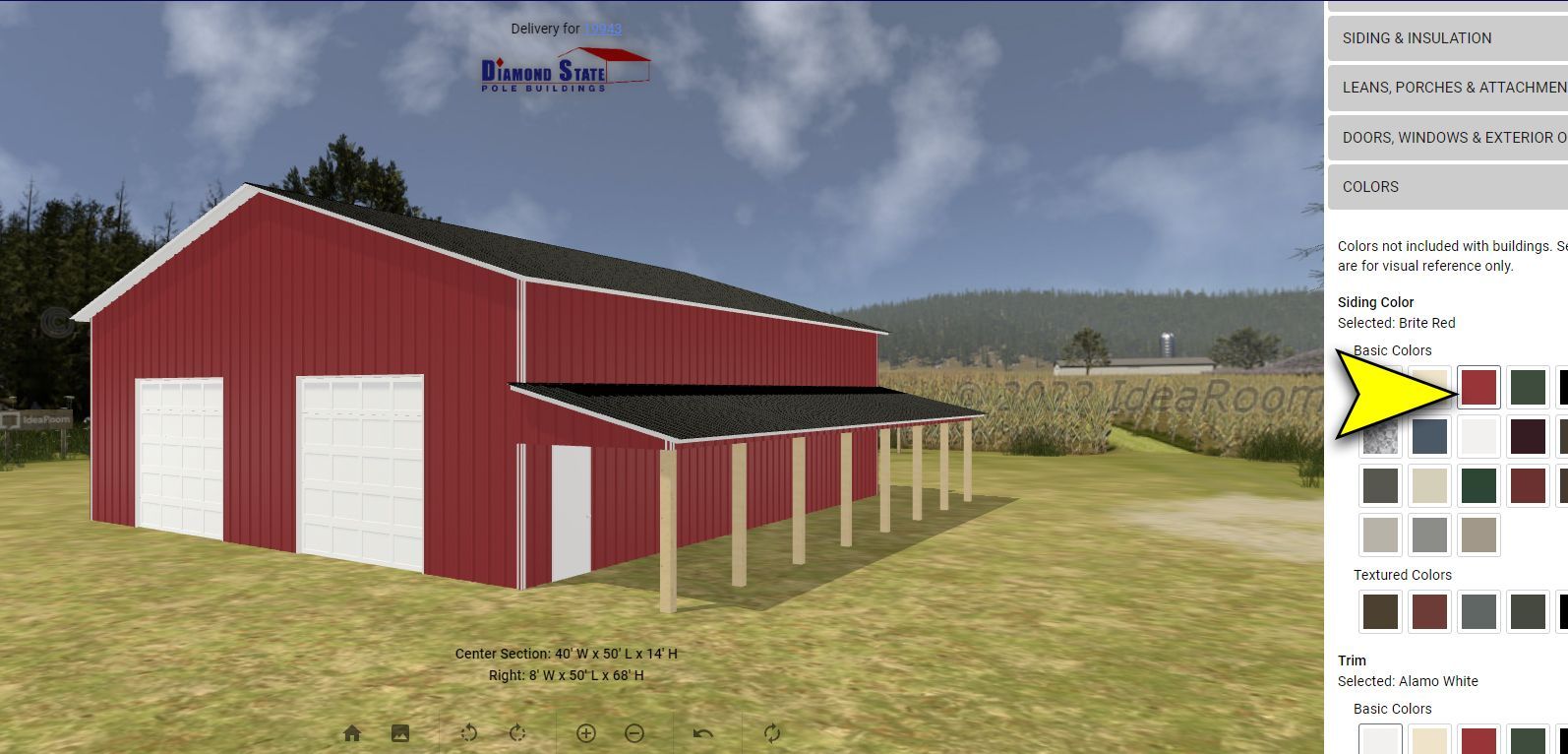
Select Color Options
The beauty of this tool is you can customize the colors to fit your exact needs. You can choose the siding, trim, roof and wainscot colors.
Please note: The colors loaded in the design tool match the Sherwin Williams Weather XL color codes we offer, however every monitor displays colors differently we recommend getting an actual metal color sample from one of our building experts prior to confirming your color choice if colors required need exact standards.
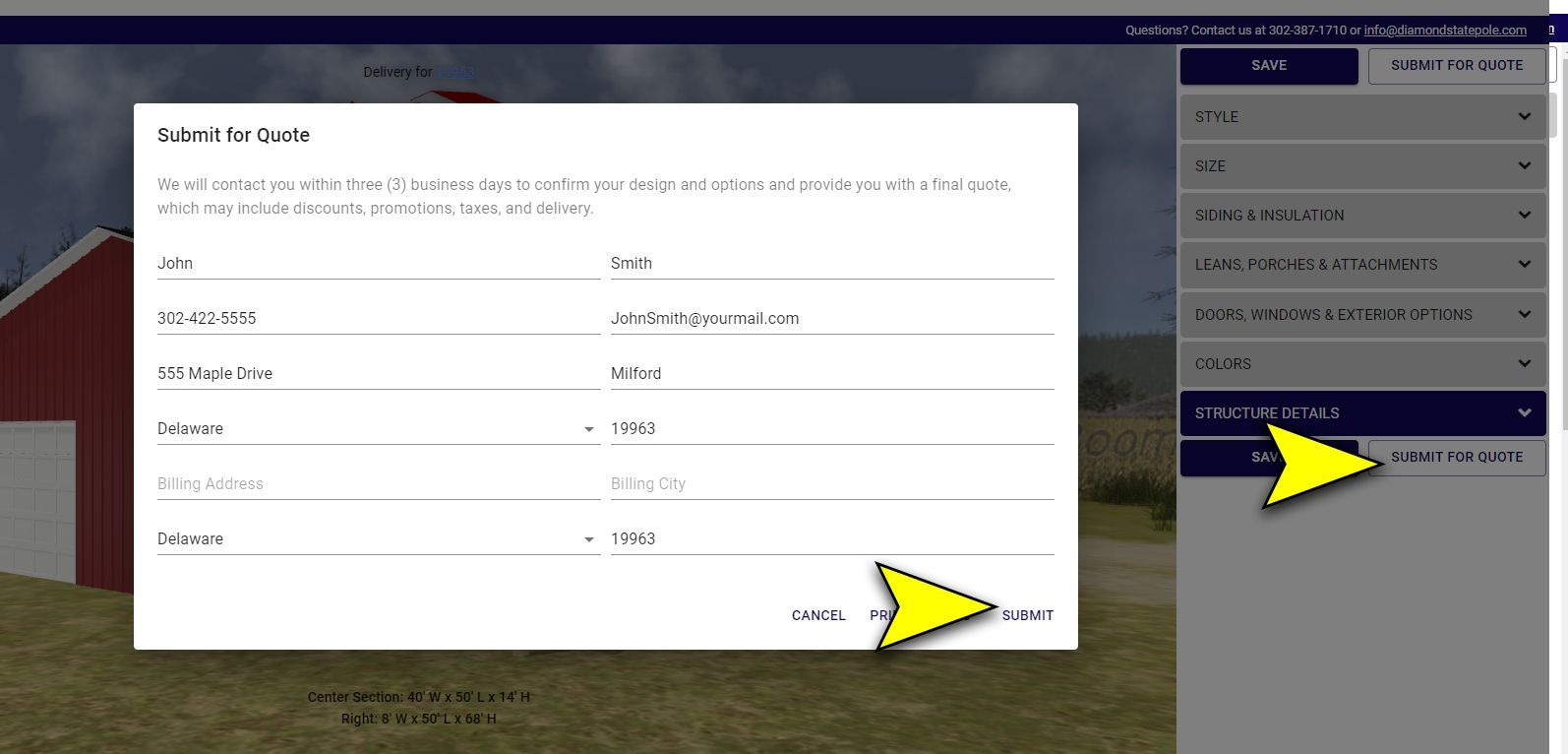
Get Your Free Quote!
When you have completed your design and you’re ready to get your free quote just click “submit” and a new window will appear that will allow you to input your contact information so we can follow up with you.
Please Note: if your project will be built in a different location from your home address, please use the “Billing Address” fields to input the address where your project will be constructed. For your convenience, we use this information to confirm planning and zoning requirements.
Once your design is received you should receive a quote from us within one business day.
Click the "Start Designing" button to begin!




